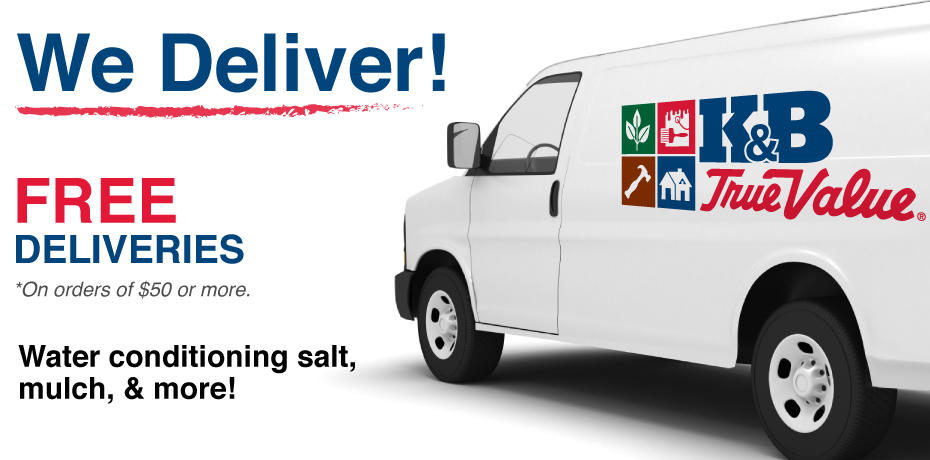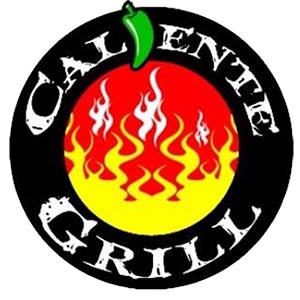

The global pandemic led to more people spending time at home. This time allowed them to see what their house was lacking. One result of this is outdoor kitchens have become commonplace in America today.
This outdoor feature expands the living space in the home. Furthermore, it helps keep the cool home during the summer months, as meal prep is done outside. However, the homeowner must decide which type of kitchen to install.
Many homeowners choose an L-shaped kitchen. What are the benefits of this layout? The following items serve as a few of these benefits.

Open Concept
With an L-shaped outdoor kitchen, a person finds they can remove walls and doors that interfere with the open feeling they desire. They have walls and doors in their indoor kitchen and often want something different outside. This concept allows for more fluidity in the living space.
This layout allows for ample structure and surface space while allowing the cook to spend time with family and friends. They won’t be isolated from others as they prepare a meal. Parents appreciate this option because it’s easier to keep track of their children during meal preparation. Children love it as well because it means they get to spend more time outdoors, which is good for their health. However, this is only one of the perks of building an L-Shaped outdoor kitchen.
Make the Most of the Space
An L-shaped outdoor kitchen allows the homeowner to make the most of the space. The kitchen looks larger than it is, as the counters run along the walls. This provides more floor space. The cooktop and sink can be separated while remaining in easy reach, and the cook determines the best layout for their unique needs. Design preferences differ for each person, but many kitchens don’t take this into account.
When a person enjoys cooking, they spend less time eating out. They don’t feel they must meet friends away from home when they want to visit. The homeowner often saves money by installing this feature because it is designed to meet their specific requirements.

Ample Wall Space
A homeowner can get more out of their outdoor kitchen by making use of wall space. An L-shaped kitchen allows them to do so without blocking their view. They can install cabinets along the walls or install floating cabinets. The options are endless, and an experienced designer will take the homeowner’s needs into consideration when coming up with different layouts.
A person can choose a prefab kit, create a kitchen from the ground up, or combine the two. It all depends on what they want from this space. The walls are only one way to make the most of outdoor kitchen storage.
Kitchen Island Options
An L-shaped outdoor kitchen may include an island. However, the homeowner determines if this is a feature they want and need in the outdoor living space. This island can be used as a dining area or another place to store items. Owners may wish to try different concepts to find the one that will allow them to get the most from the space.
When the time comes to install an outdoor kitchen on a property, consider an L-shaped layout. Although other options exist, many homeowners find this layout ideal for their needs. Work with a designer to see how the finished project will look and try other layouts as well. Spend time planning this project, so it is everything the owner imagined when starting this project.









































